MB Arquitectura Málaga
I want to help you with everything you need to achieve the home of your dreams, guiding you down the right path and advising you to avoid the most common mistakes.
We build your dreams: minimalist design and personalized comfort.
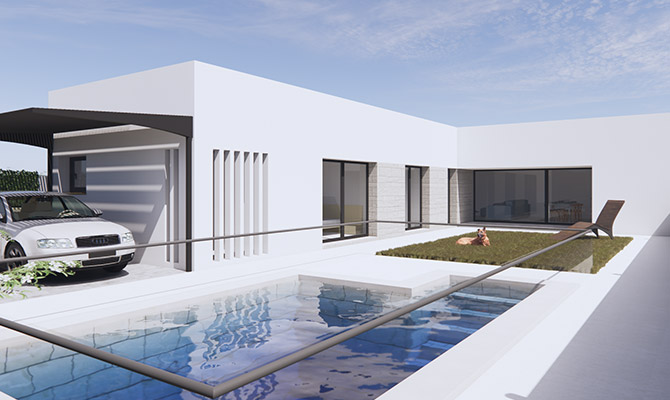
About this project
We take care of the whole process so that you can enjoy your home without worries. As developers, we manage the work from start to finish, offering a turnkey service. We design and build the house you always imagined, adapting to your needs and guaranteeing quality, efficiency and design. With us, your home stops being a project and becomes a reality.
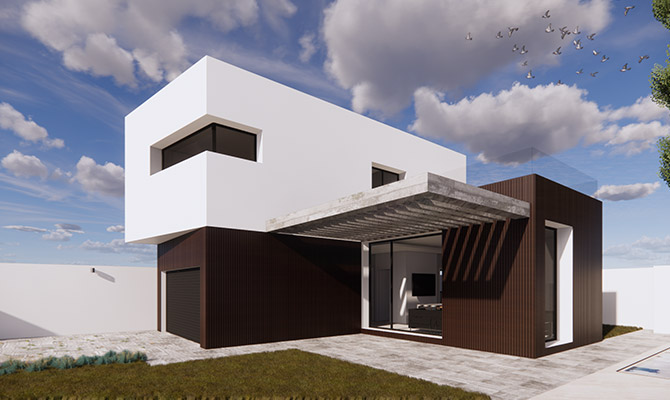
About this project
Architecture does not need to be complex to be impressive. This project demonstrates how, with only three materials and a well thought-out set of volumes, a modern, sophisticated and functional design can be achieved. The combination of pure white, dark wood and concrete creates contrasts that enhance the identity of the space, while the volumes create dynamism and depth. A proof that the balance between simplicity and creativity results in a timeless and unique architecture.
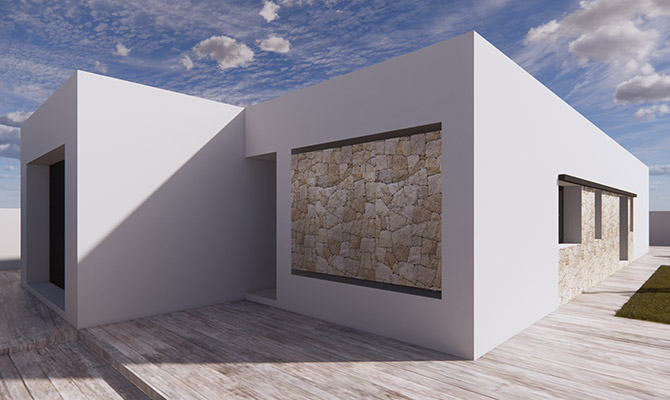
About this project
Pure lines, clean volumes and a perfect integration between materials and environment.
This design is committed to the essence of minimalism: simplicity as a tool for elegance and functionality. Natural stone brings warmth and contrast, while the refined geometry maximizes visual harmony. A space where every element has a purpose and every detail reinforces the architectural identity.
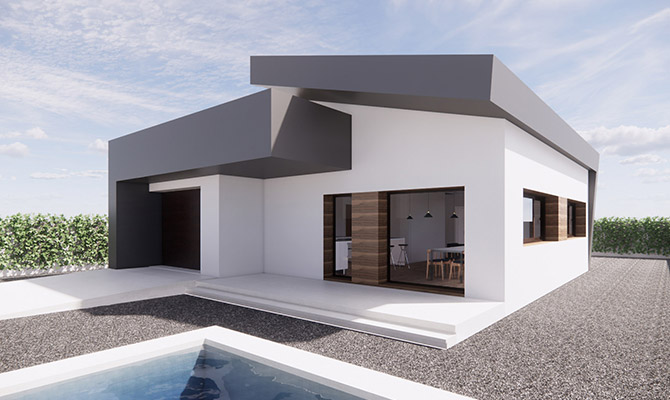
About this project
This house combines design and technology to achieve a highly energy-efficient home. Thanks to the SATE system (exterior thermal insulation) and an airtight layer, heat loss is minimized and energy consumption is optimized. In addition, its ventilation system with heat recovery ensures a healthy and comfortable environment all year round. A construction that complies with PassivHaus standards, offering maximum comfort with minimum consumption.
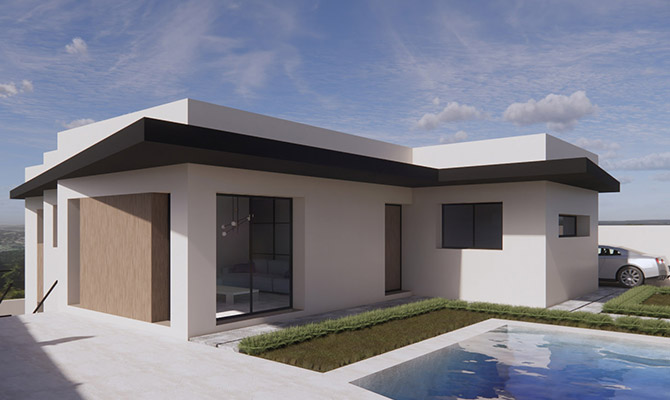
About this project
Each plot is unique, and in this project we turned the downward slope into an opportunity. We designed a two-level house that integrates naturally with the terrain, optimizing functionality and views. Instead of seeing limitations, we found solutions that enhance design and livability, achieving a home in perfect harmony with its surroundings.
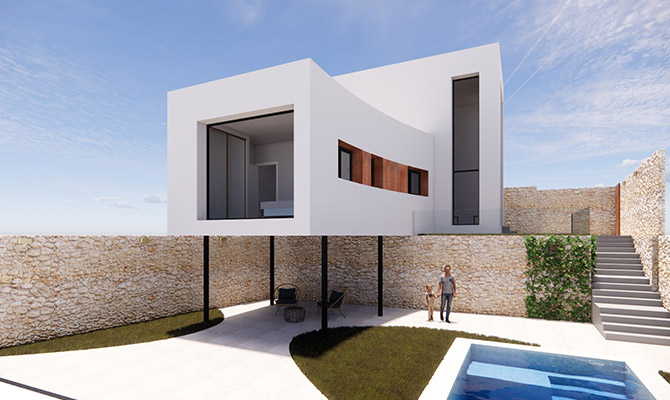
About this project
Located on the coast of Granada, this house takes advantage of the uniqueness of the terrain to merge with the environment. Anchored on the upper level of the plot, its volume floats above the lower level, framing the views towards the sea and creating a shaded and comfortable space on the first floor. A design that not only respects the topography, but transforms it into an architectural fortress, enhancing the connection with the landscape and natural light.
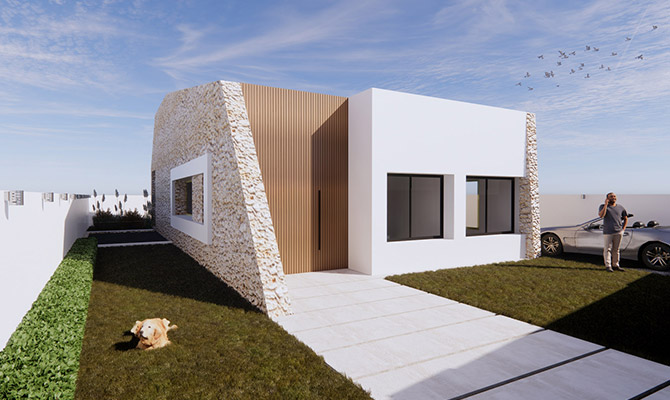
About this project
This home is designed to integrate with the outdoors, creating a fluid connection between the interior and the garden through a large porch. The pool and green spaces become a natural extension of the home, promoting outdoor living. The stone cladding adds character and texture, contrasting with the plain white purity of the facade, achieving a balance between tradition and modernity.
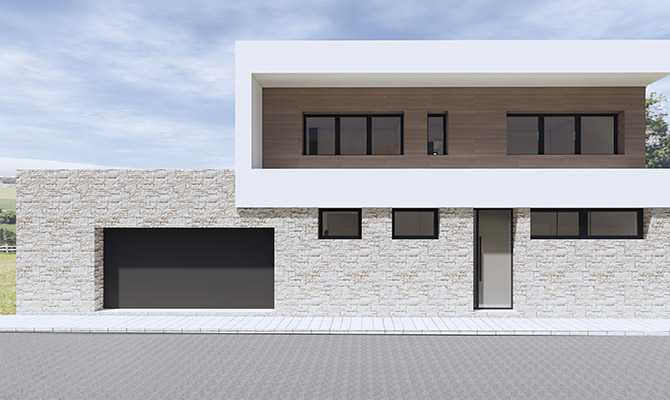
About this project
The combination of volumes and materials makes this facade a statement of identity. The natural stone adds solidity and texture, the wood cladding adds warmth, and the pure white of the upper volume lends lightness and modernity. A dynamic design that plays with proportions and contrasts to create a unique home, where the architecture reflects the character and exclusivity of each project.
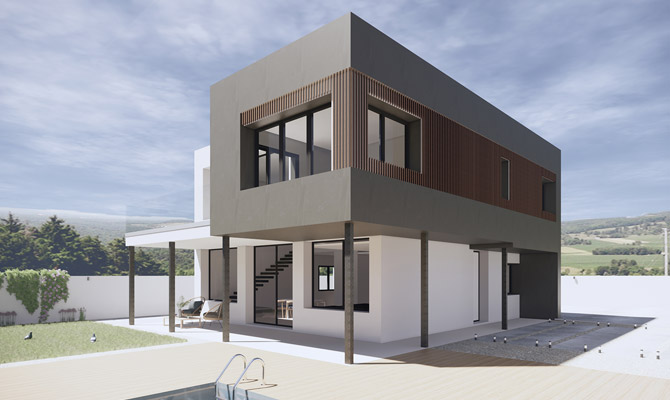
About this project
The upper volume of this house seems to float above the ground floor, supported by a lightweight metal structure that maximizes the feeling of spaciousness and lightness. This design not only creates a unique visual impact, but also generates strategic light and shadow spaces, providing thermal comfort and a natural transition between indoors and outdoors. A perfect balance between structural innovation and livability.
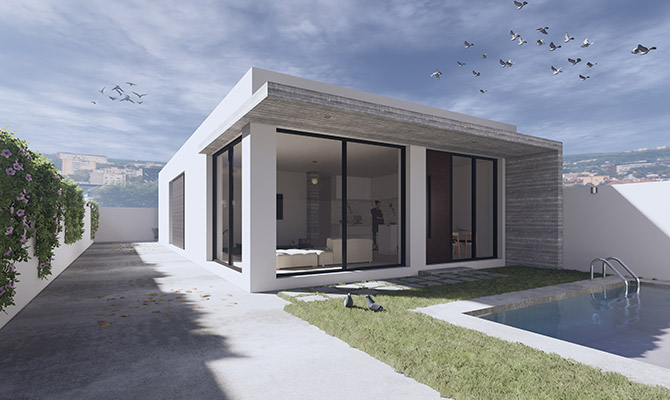
About this project
The large windows of this house blur the boundaries between indoors and outdoors, allowing natural light to flood every space and connecting indoor life with the garden. A minimalist design where each line and material is designed to provide harmony and functionality. Small architectural gestures, such as cantilevers and contrasting textures, make this house an example of timeless elegance.
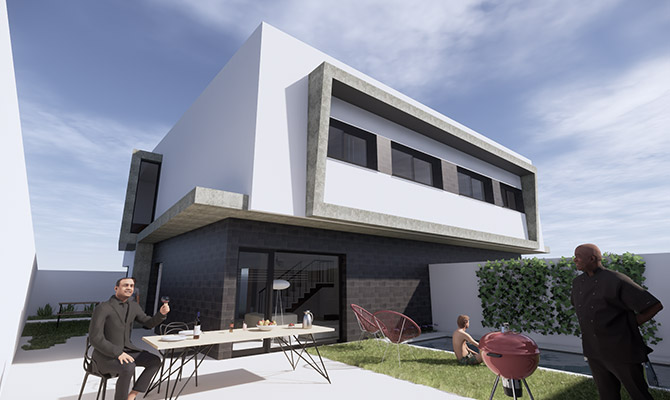
About this project
More than a house, this project is a space designed to be lived in. The forceful volumetry and contrasting materials add character and modernity, while the openness to the garden creates a seamless connection between interior and exterior. A home where the architecture is not only aesthetic, but also creates perfect scenarios for everyday life, combining privacy, natural light and ideal areas for outdoor enjoyment. A home where the architecture is not only aesthetic, but also creates perfect scenarios for everyday life, combining privacy, natural light and ideal areas for outdoor enjoyment.
1. Minimalist design
We help you create a home with all the elements you need without excess.
2. Harmony
Light and open concept to create that feeling of freedom and relaxation.
3. Functional distribution
Tell us your preferences, we will shape the distribution and design of the house, according to your needs.
4. Life and work
We adapt and distribute all spaces to improve your work productivity if you need it. We design personal and family well-being. We unify all this in a single home.
